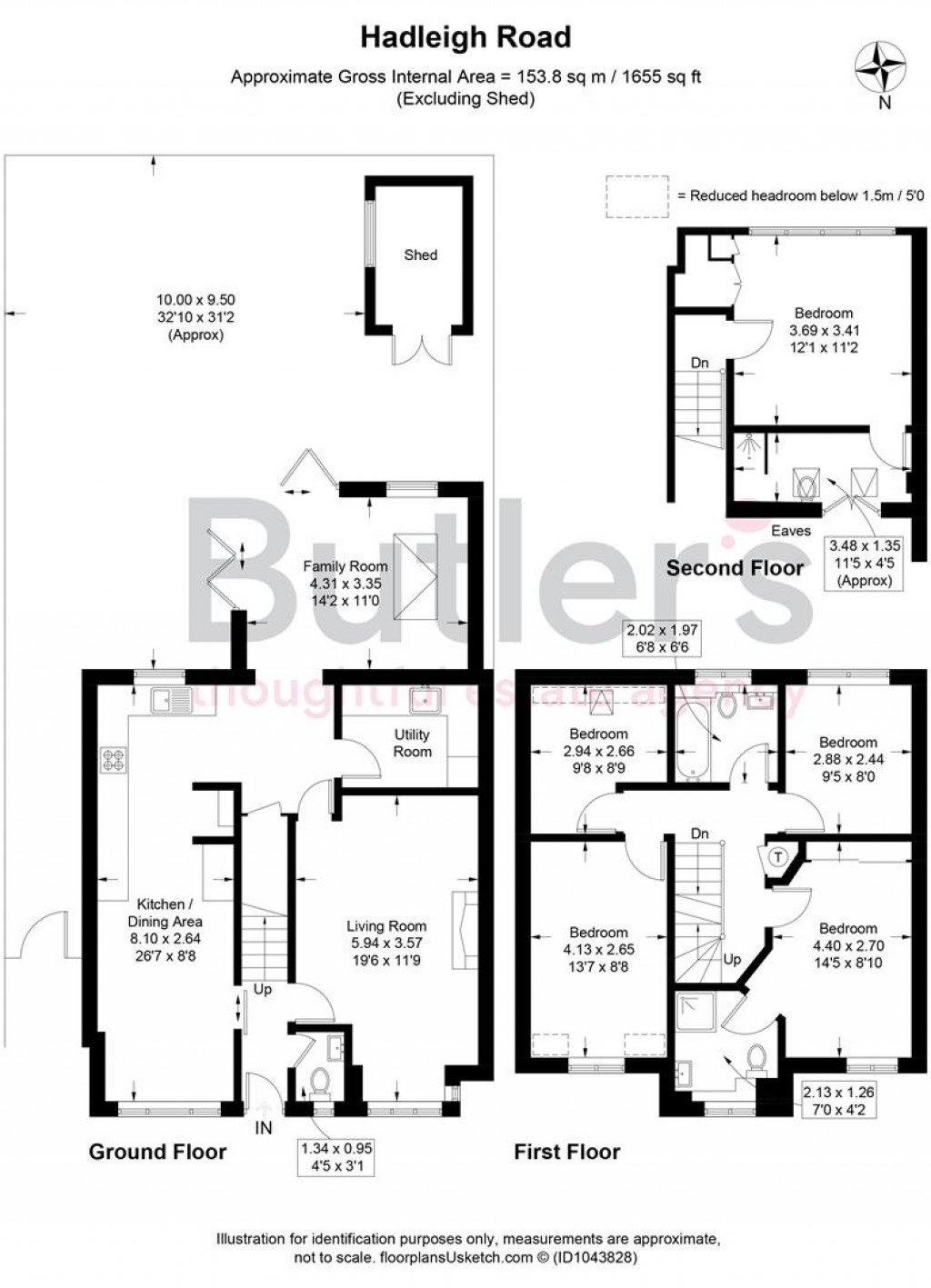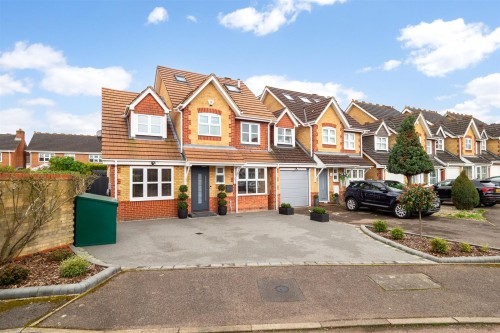SIMPLY STUNNING! Nestled in one of Sutton's most coveted locations, this amazing, extended, link-detached family home has so much to offer, both inside and out. It's situated in such a fabulous location, being in a quiet cul-de-sac that's on the doorstep of fabulous amenities, open spaces and outstanding schools - with transport links such as buses and Sutton/Belmont stations providing quick links into the City - you'll be from sofa to London in just over an hour, amazing! Sitting in your contemporary family room overlooking your landscaped garden, you will appreciate that this a fabulous place for you to enjoy a good book, catch some rays or even have a few friends over.
Inside your home, you'll appreciate the incredible amount of work the property has had over the current sellers' ownership, meaning you can just pack your bags and move straight in.
The ground floor is a flowing, semi-open plan layout, offering a huge amount of versatility, so you can adapt the space to your own personal preference for relaxing, family get-togethers, dining and even for when you work from home. If you like to entertain, the extended kitchen/diner means you can cook up a storm in what is a truly well thought out and designed place for you to enhance your culinary skills.
Upstairs, this house certainly doesn't let you down; with 5 well-proportioned bedrooms and 3 bathrooms (2 en-suite), there will be a tough choice about which one to make the kids rooms. You on the other hand won't have that issue, as the sumptuous master encompasses all of the second floor and has a boutique hotel feel, with elevated views and integrated wardrobes. Finishing off this lovely home is a cloakroom on the ground floor serving the property, and the bonus of ample parking on the recently upgraded driveway, providing ample parking due to the fanning out of the plot.
So, if you are looking to buy and want a house that really is the complete package, look no further than Hadleigh Drive!


For further details on this property please call us on:
0203 9170 160