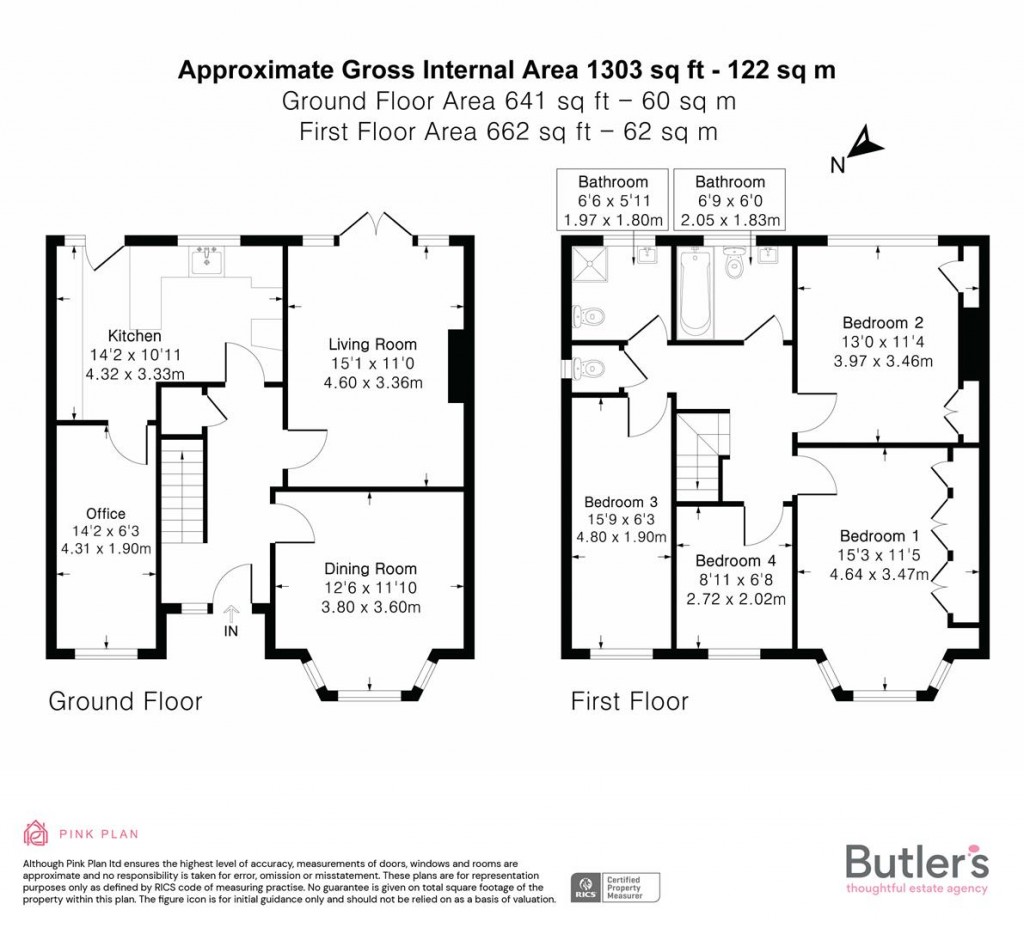GUIDE PRICE £600,000 - £650,000 Having been comprehensively extended to the side, this handsome 4-bedroom semi-detached family home has so much to offer, along with the benefit of having no onward chain. Situated in one of the most desirable roads in the Poets Estate, you are on the doorstep of fabulous amenities, open spaces, schools and transport links.
Mead Crescent will surpass your expectations, as it's just a short distance to Sutton and Carshalton, with you having Outstanding schooling close by, with Carshalton or Sutton mainline stations providing quick links into the City - you'll be from your sofa to London in just under an hour, amazing!
Despite all of this, sitting in your mature rear garden, you'd be forgiven for thinking you were in the middle of nowhere - a tranquil space for you to enjoy a good book, catch some rays or have friends over, when the work is complete.
Inside your home, you can't fail to be impressed by the amount of space, as this is a house that has been totally remodeled from the original layout to now be a thoroughly modern space for families - with the potential to update the house to your own personal taste. Upstairs, there are four generous bedrooms, 2 bathrooms AND and additional W/C for maximum convenience, whilst on the ground floor there is a huge amount of versatility, so be prepared to be impressed. The light and airy dining room sits adjacent to the living room, with the addition of an office, incredibly handy as you probably may now work from home, at least some of the week!
Like entertaining? The large kitchen/breakfast room means you can cook up a storm in what will be a truly well thought out and designed place for you to enhance your culinary skills.
Outside, the garden will be everything you've ever dreamed of, with the icing on the cake being the addition of driveway to the front providing off-street parking.

For further details on this property please call us on:
0203 9170 160