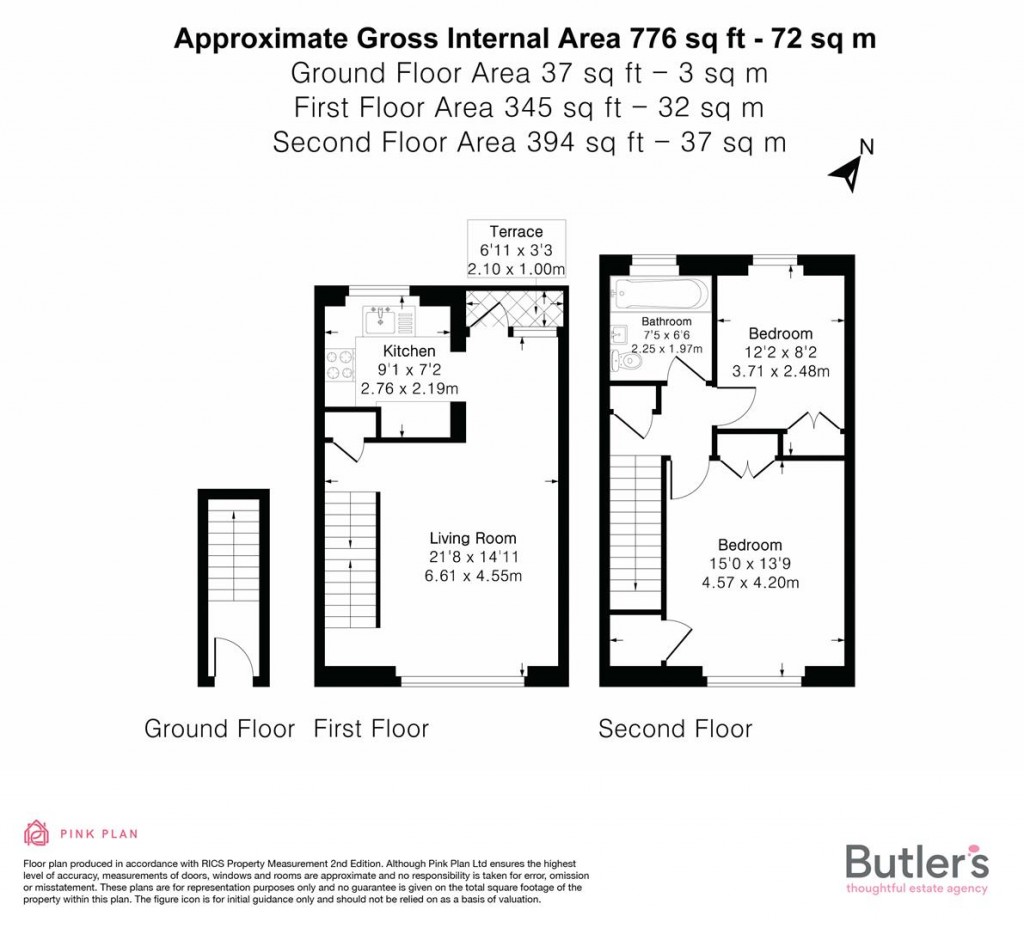GUIDE PRICE £350,000 - £375,000 Every now and again a property comes to market that really is the pinnacle of it's type, with this wonderful maisonette being one such example. Set within a highly coveted South Sutton road overlooking Christchurch Park, this 2 bedroom, split level, purpose-built property has been refurbished and updated by the current owners, offering a fabulous multi-purpose space that not only works for entertaining but for also cosy nights in, nestling down with a good book, or catching up on those boxsets that you have been wanting to for a while now. The living/dining room is the largest room in the property and offers access to a private balcony, with areas for relaxing, working and even dining, so you now have an excuse for all your friends and family to come over for a dinner party! If that seems appealing, the fabulous, kitchen really is a well thought out space that uses every square inch efficiently to you can prepare your meals. So, what about the rest of the property? We are happy to report, things arguably get even better on the upper level! The bathroom is a phenomenal space to relax in after a hard day at work, having been well appointed, with a master bedroom being an extremely generous size - even coming with the added benefit of having dual integrated storage cupboards. You'll probably now find that bedtime will now become your favorite part of the day! The second is also a great size, also boasting integrated wardrobes, with all of the rooms being flooded with light, being elevated and having large windows. Outside you'll also appreciate the residents parking and communal grounds accessed from outside property. So, we urge you to do one thing and book a viewing as there really is no compromise here, be prepared to fall in love!

For further details on this property please call us on:
0203 9170 160