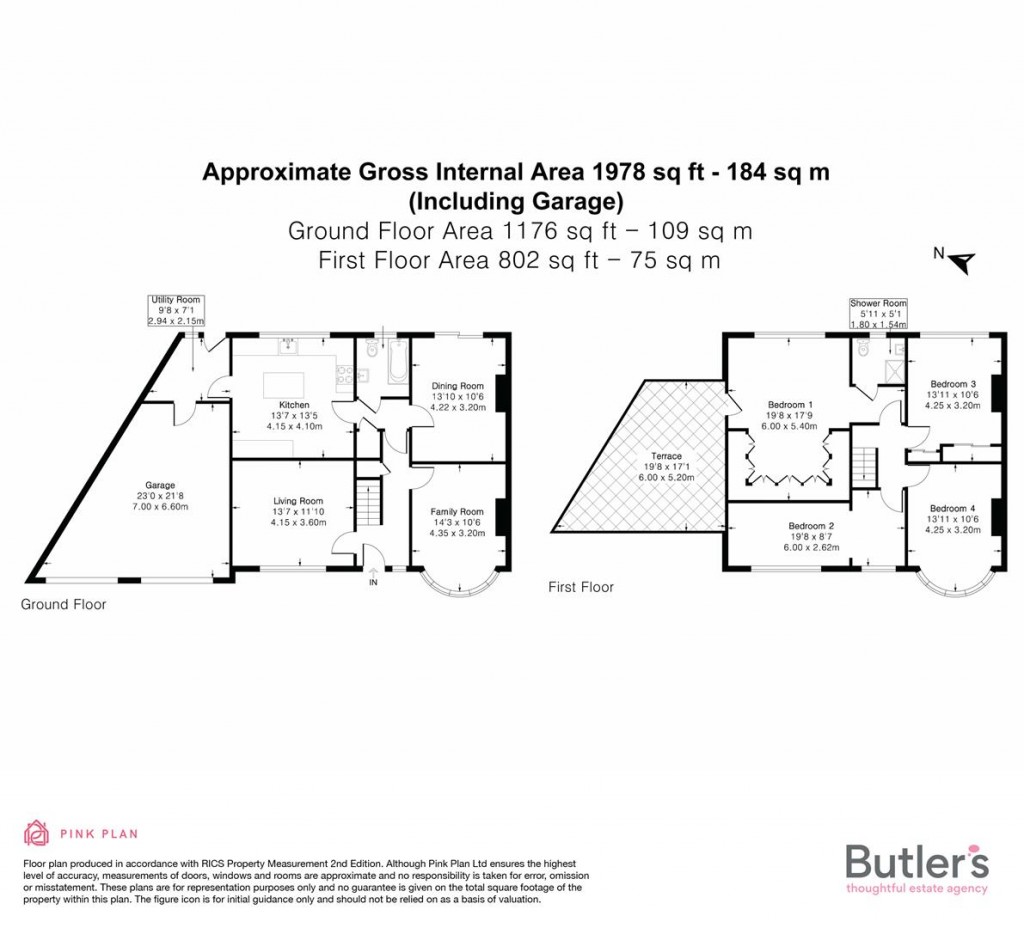GUIDE PRICE £780,000 - £800,000 Set in a desirable, peaceful cul-de-sac location this 4 double bedroom, 3 reception room semi-detached house has gas central heating, double glazing and is neutrally decorated throughout. As well as the light and airy reception rooms, it has the benefit of a recently refitted spacious kitchen with an adjacent utility room. On the first floor, the 4 double bedrooms will truly impress with their size and the master bedroom opens onto what could be an amazing private rooftop terrace. Both the master and second bedroom offer exceptional built in wardrobes. Outside, you'll find a mature rear garden tapering to 60’ with a lawn and two patio areas, whilst to the front there is a lawn, substantial garage and large driveway providing ample parking. Benfleet Close is a highly sought after cul-de-sac location close to incredible schools, local shops and parks. It also has excellent transport links within walking distance. Early viewing of this fantastic family home is highly recommended.

For further details on this property please call us on:
0203 9170 160