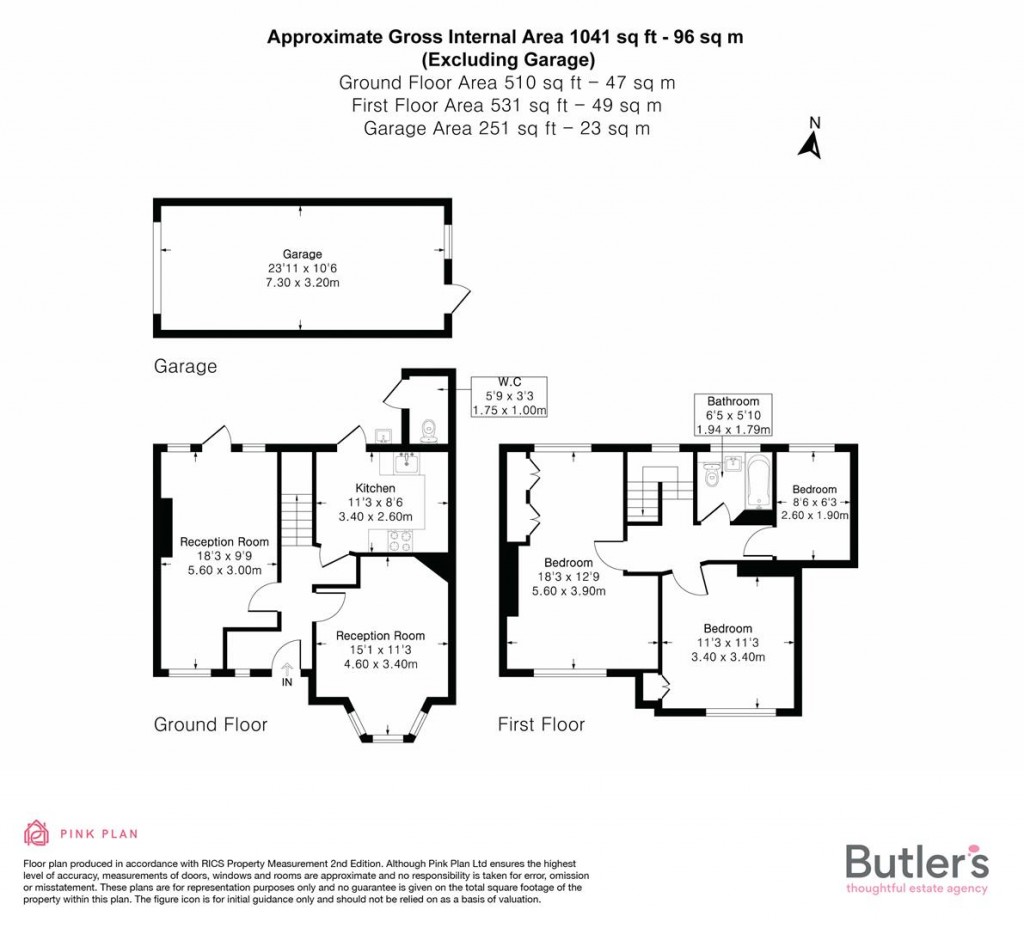A real rarity to the market, this handsome house will truly impress with it's abundance of character & charm. Also nestled in an immensely desirable road in the Sutton Garden Suburb conservation area, Woodend is a one-off home that offers extremely versatile accommodation.
Situated on this enviable plot, you'll be close to fantastic local schooling and transport links, so have the luxury of a quick school run, whilst getting into work on time. Great amenities are also close by, being in such a central position, yet being in such a quiet setting.
So, with the location ticking all your boxes - how does the house stack up? Well, you'll be pleased to learn that there is a gorgeous lounge that boasts high ceilings and front facing views via the attractive bay window. The separate dining room runs adjacent to the kitchen, which itself benefits from lots of workspace to prepare your meals. Both of these rooms give access to the impressive covered deck, perfect for entertaining friends and family in all seasons.
On the first floor, two generously sized double bedrooms and a single synonymous with the period, will be perfect for your family. As the kids grow, the house can be easily adapted to a 4 bed property, without the need for costly extensions, as the master can be split down the middle due to it being a double room. There is also a modern refitted bathroom serving both levels.
Outside, this house really does excel, with large gardens to the front and rear, with the latter offering a good degree of privacy as you are shielded by mature hedgerows and trees. The garage is located to the rear of the plot - perfect for the car enthusiast or for additional storage.

For further details on this property please call us on:
0203 9170 160