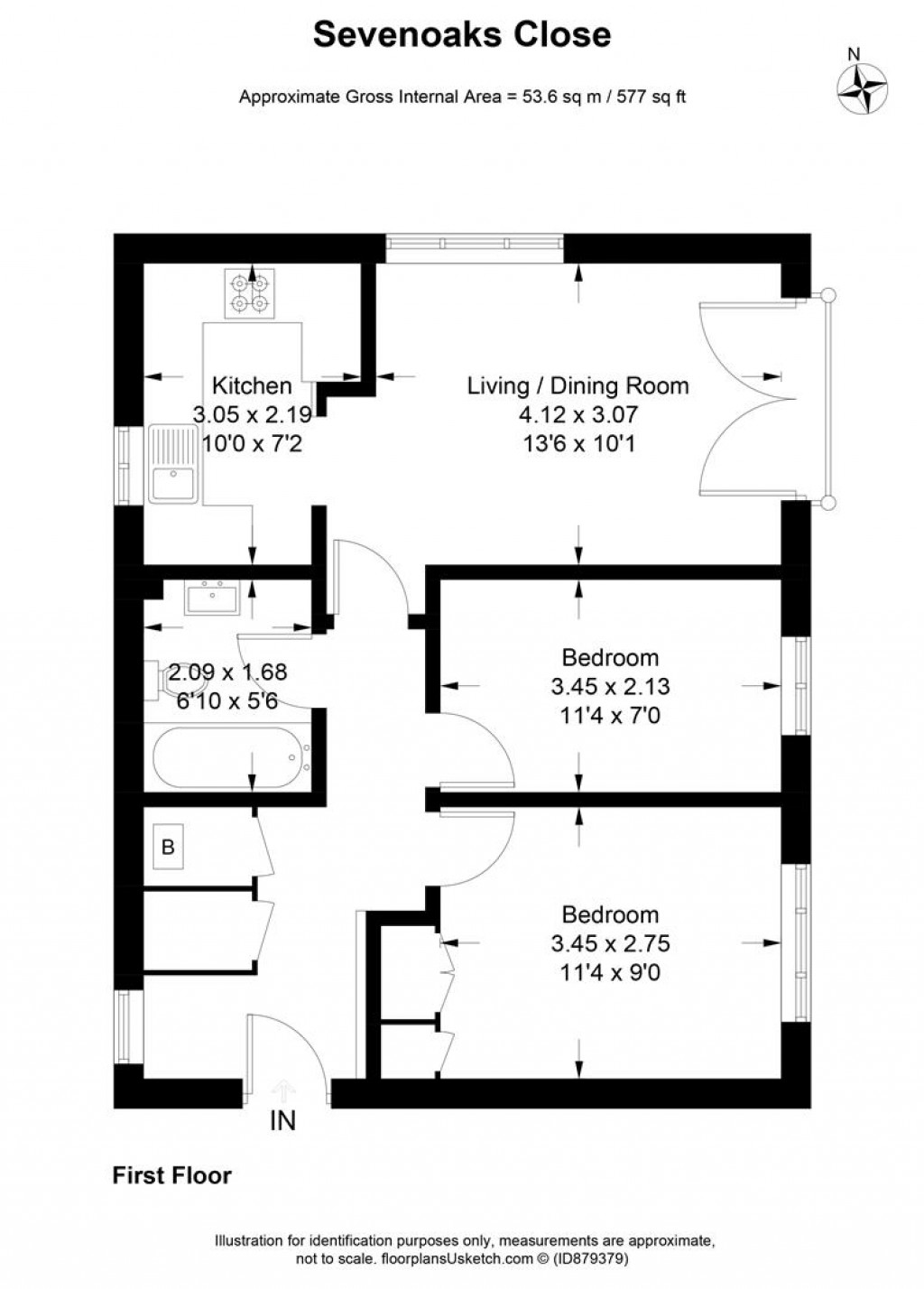GUIDE PRICE £300,000 - £325,000 Few apartments come to market that offer as much as Sevenoaks Close. Being such a great layout and size, you'll be amazed sitting in your spacious living room that doesn't just have ample room for you to sit back and relax in, but also has space for you to dine, whether it be with family or friends, grabbing breakfast with the kids before work or even when you throw one of your dinner parties.
What's more, all the light and airy rooms have elevated views as you are on the first floor, with light flooding in through the large windows.
So, what about the rest of the property? Well, you'll certainly not be disappointed with the lovely modern kitchen that has more than enough space to cook up a storm in.
When it's time to catch up on some sleep, we'll bet that you'll have an amazing nights rest in your large master bedroom that is a sanctuary of style and peace - which even has integrated wardrobes.
The second bedroom is also a fantastic size and one which is perfect for your kids or friends when they stay and is certainly big enough for you to also set up your home office in, which is invaluable in this day and age. All the rooms are served by a modern family bathroom that you can really chill out and relax in after a hard day of zoom calls!
Outside, the landscaped gardens wrap around the building, but the property features another big bonus - allocated parking - super convenient and a real time saver!
Location wise, the property is situated in Belmont Heights, being only a stone's throw from Belmont Station and the High Street, with Sutton Station and the main High Street a short distance away, with fabulous shopping & amenities.
