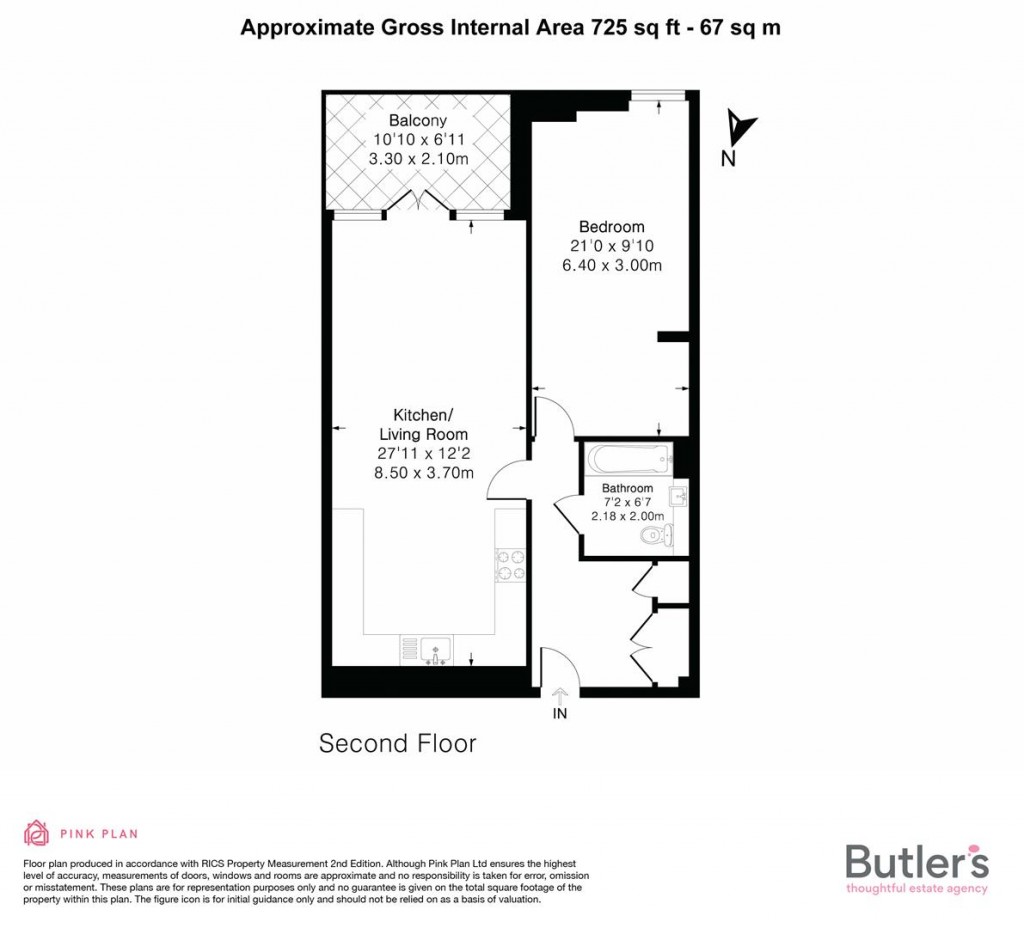Located in the most exclusive & intimate part of this highly coveted, recently built development, which is both close to three train stations and the fantastic local amenities in Sutton High Street, is this one bedroom, second floor, purpose built apartment boasts well over 700sq ft of accomodation. It really has been well appointed to an fabulous standard, offering fantastic multi-purpose space that not only works for entertaining but also cosy nights in, nestling down with a good book, or catching up on those boxsets that you have been wanting to for a while now. When you're in the mood for the latter, the living room provides a relaxing setting, with it's fabulous proportions and elevated views. When things are a little bit more social, there's plenty of space for a dining table in the dining area, where you can have pre-dinner drinks as you finish off preparations for your meal, without missing out on the conversation as the kitchen is open plan - and what a kitchen it is! So well appointed it wouldn't feel out of place in a property costing twice as much. So what about the rest of the apartment? We are happy to report, things get even better. The bathroom is a tranquil space to enjoy after a hard day at work, having been installed with modern fittings, along with the huge bedroom being just so beautiful, with large windows and a huge amount of space for your wardrobes. You'll probably find that bedtime will now become your favourite part of the whole day! As the apartment also comes with a private balcony accessed from inside the property and private parking, we urge you to do one thing and book a viewing as there really is no compromise here. Just come with the expectation that you'll be falling head over heels in love!

For further details on this property please call us on:
0203 9170 160