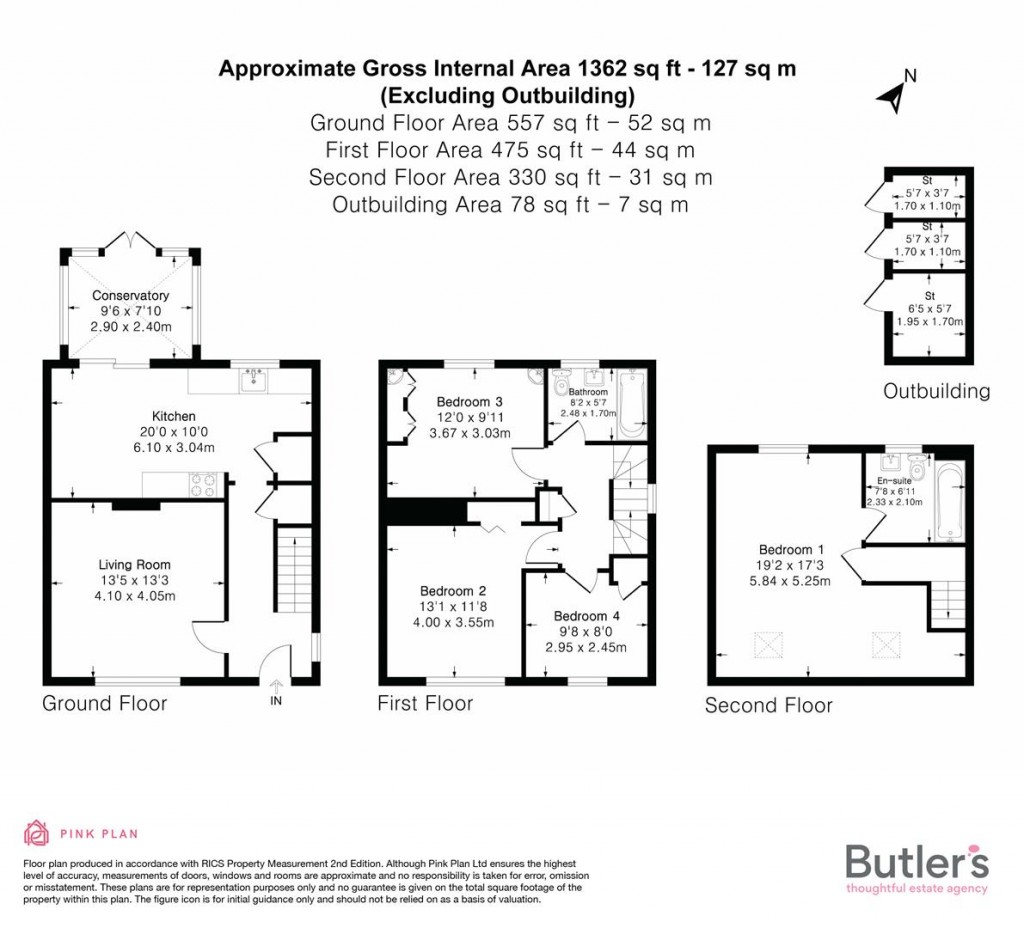GUIDE PRICE £575,000 - £600,000 Nestled in an extremely convenient location in Sutton, this recently extended, 4 bedroom semi-detached home still has so much to offer, with the potential to update to your own taste. It also boasts a large plot to potentially extend into - subject to the relevant consents. Danescourt Crescent is a non cut-through road which is on the doorstep of great amenities, open spaces, schools and transport links such as Greenshaw School literally at the end of your road! It's also just a quick stroll into the high street, with a vast variety of shopping and restaurants. Buses and both Sutton Common & Sutton Mainline stations providing quick links into the City, so you can be from your sofa to London in under an hour. Despite all of this, sitting on the patio looking over your large rear garden, you'd be forgiven for thinking you were in a much more quiet location. Inside the house, the layout of the ground floor offers a huge amount of versatility, with separate living room, kitchen/diner and conservatory leading off. Upstairs, this home comes with the benefit of three good sized bedrooms on the first floor that are all served by the family bathroom. Due to the loft conversion, the property has a master on the second floor, with the large size of the loft space meaning the unusual addition of another full bathroom. Outside, the driveway adds further gloss to what really is fantastic property, a blank canvass to make your own.

For further details on this property please call us on:
0203 9170 160