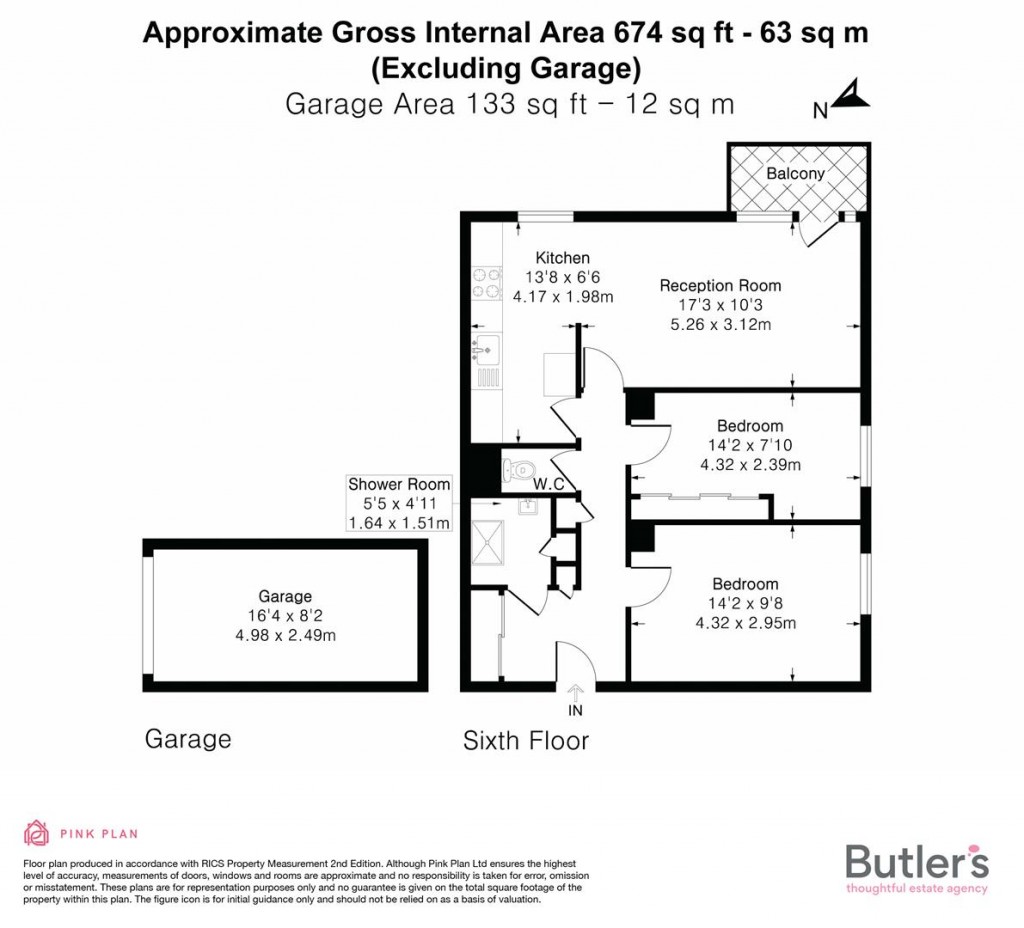GUIDE PRICE £260,000 - £280,000 Apartments like this at Toll Bar Court rarely come to market, especially ones offering such exceptional space and versatility. Step into the expansive living room—ideal for both relaxing and entertaining. Whether you're enjoying breakfast with the kids, hosting friends for dinner, or simply unwinding after a long day, there's more than enough room to live life comfortably. The living area also opens onto a private balcony, offering stunning elevated views—particularly magical on fireworks night.
The stylish, refitted kitchen is semi-open to the living area, creating a sociable and modern space perfect for cooking and conversation. It’s well-equipped and spacious enough to prepare anything from quick weekday meals to impressive dinner parties.
When it's time to rest, the generously sized master bedroom provides a peaceful retreat—a true sanctuary of comfort and style. The second double bedroom is equally impressive, making it ideal for children, guests, or even as a dedicated home office space—an invaluable asset in today's flexible working world.
All rooms are served by a sleek, modern family bathroom, perfect for relaxing after a long day.
Outside, the development benefits from beautifully landscaped communal gardens, as well as a private garage and residents’ parking—an added bonus that's hard to come by.
Lastly, location is everything. Situated in sought-after South Sutton, you’re just a short distance from Sutton Mainline Station, the high street with its fantastic shops and amenities, and some of the area's most highly regarded schools—providing outstanding education opportunities for your family.
Please note - Some photos have been virtually staged using AI

For further details on this property please call us on:
0203 9170 160